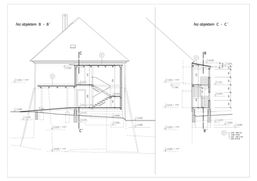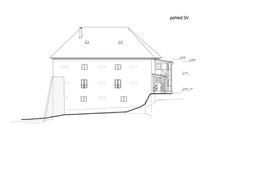Jan Česal
real estate broker
TVRZ ŠTĚPÁNOVICE
Sold

Gothic fortress
Originally a Gothic fortress from the 14th century, it was transformed into a granary in 1730 as part of a Baroque reconstruction and is now adapted for living.
This is a completely unique, very impressive and unique living in an amazing massive stone building. Commissioning for a family house and subsequent entry on the list of cultural monuments dates from 2010-12.
The current owners, thanks to their excellent knowledge of history and art, carry out the reconstruction really well. The reconstruction has been underway since 2005 and its scope not only extended to internal repairs and modifications, but also largely to the exterior. It was necessary to repair and strengthen the massive corner supports, to equip the fortress with a new truss, a roof or to build an outdoor covered staircase in the façade.
The fortress consists of a cellar, three floors and a large attic. The first floor is partially sunk into the slope in the southern part and then gradually passes in a slightly sloping garden until it is completely exposed. From the garden you can also enter the cellars and the whole house. Above the cellar, on the 1st floor, there is a hall with a large central furnace, a sitting area and an internal staircase to the living area on the 2nd floor. The main entrance to the second living floor leads through an outdoor staircase, which also serves as a separate entrance to the 3rd floor. The living area has 3 + kk. The living room with kitchen and dining room is elegantly separated by a partition with internal glass from the technical part with storage space and an internal staircase connecting all four floors. The total area of the 2nd floor is about 110 m2.
The layout with indoor and outdoor staircases allows maximum use of all spaces. You can have the whole fortress as one huge, more than 400 m2, spacious house. Or the third floor and the attic can be turned into a separate housing unit with its own entrance. Of course, there is also a commercial use of part of the fortress by transforming it into a guest house, gallery, museum ...
For this purpose, there are electricity distributions with separate metering for the 3rd floor and attic. On the third floor, complete engineering networks for the construction of toilets and bathrooms are made in opposite corners.
The building is connected to the municipal sewer and water. The gas for connection is located max. 100 m from the fortress. The owners chose marble el. heating panels and of course wood stoves. The water is heated by el. boiler.
The fortress is located next to the local church on the outskirts of the village Štěpánovice just a few kilometers from the town of Klatovy. The edge of the village is elevated and the fortress has a beautiful view of the surrounding countryside. Access is via a maintained asphalt road and absolutely comfortable is parking in the municipal parking lot right in front of the house.
The garden is both divided in height and shape, but very well usable. Simple meadow grass, ornamental shrubs, several fruit trees and the presence of a medieval fortress give the garden an incredible charm.
Everything bad is good for something
You certainly did not miss the fact that although the fortress has a fireplace and a large brick stove, there is no chimney on the roof of the fortress. The chimney has, but it ends on the fourth floor, and it will be necessary to complete it above the roof. The reason for the demolition of the chimney was the fire of the fortress in October 2017. During the storm Herwart, which massively hit the Czech Republic, there was a fire in the roof of the fortress. The cause was hot sparks, which were drawn from the chimney by a storm. The original roof structure emerged from them. Fortunately, there was "only" a fire in the truss and damage to the stop flap beams on the fourth floor. And 4th floor. plasterboard partitions and tiles of the almost finished bathroom were damaged. Important risers survived the fire.
The fortress was therefore equipped with a new truss, tiles "beavers", foil and ceilings / floors. Now the whole space is ready for future use without having to deal with the condition of the truss and floors.




Business in the fortress
The place, the region and the fortress itself directly ask itself to be shared with guests and visitors. The proximity of Šumava, as well as southern Bohemia, makes the place a tourist paradise. It doesn't matter what time of year you come here. For bicycle lovers there are routes leading to the European long-distance cycling route EV13 (Iron Curtain Route), for skiing lovers 43 km distant Šumava Špičák, or the nearby ski area Kocourov is only 15 km from the fortress. Hikers, mushroom pickers, children, dogs will also enjoy themselves ...
The property is great for transforming into various commercial projects, as well as combining housing and business. It is possible to use a separately accessible upper floor and attic, which has already prepared for these purposes a separate measurement of electricity consumption. energy, finished risers and preparations for sanitary facilities in opposite corners of the entire open space on the 4th floor. So it's just a question of whether the rooms will have guest rooms, company office facilities, a small production area, a blacksmith's workshop, a gallery, a museum ... Basement and cellar spaces can certainly be used, for example as a wine cellar with seating. The residential part can be easily expanded to build richly dimensioned housing, while still leaving enough space for business.
Region
The village of Štěpánovice with less than three hundred inhabitants lies north about three kilometers from the district of Klatovy known as the Šumava Gate. Štěpánovice and Klatovy themselves are very nice and beautiful places to live, and Šumava is less than an hour away by car and offers other leisure activities. enjoyment. Železná Ruda, Špičák, Černé and Čertovo lakes, Hojsova guard ... it's all within reach. Whether the fortress will serve as a house, or as a "cottage" for family and friends, or accommodation for guests, the area offers an inexhaustible amount of beautiful nature, culture and year-round sports activities.


Fortress
The first written owner of Štěpánovice was Otík ze Štěpánovice in 1367. After him, Jindřich and Bušek held the farm. According to some authors, the fortress was founded by the lords of Štěpánovice in the middle of the 14th century. In the first half of the 15th century. the fortress was owned by Jan Steblenec from Drachkov. Other owners were Jindřich Tréhub, then the Chlumčany family from Přestavlk and from 1516 Jan Jeníšek from Újezd, but already in 1545 the fortress is mentioned as desolate. In the 17th century it belonged to the property of Švihov and in 1730 it was rebuilt into a granary.
source: Úlovec J., Castles, chateaux and fortresses of the Klatovy region, Libri, 2004, 21.5. 2005
Interior
Appearance and style is undoubtedly a matter of personal taste. However, space, its arrangement, use, atmosphere and usability is a more practical thing, not always easy to grasp. When you enter the fortress, I believe you will have the same feeling as me. Pleasant, quiet place with a special atmosphere where nothing is unnecessary or disruptive. Everything seems completely natural and "doesn't play" for anything. And that's the nicest thing about it. It's not Wow! effect, but it is a place whose splendor you are gradually realizing. The more time you spend in it, the more it will conquer you. Whether you look at the beams from the 18th century, the view outside from atypically low windows, or the painted ceilings in the bedroom, this mosaic will begin to form into one perfect whole.


Potential II.
You may be asked what to do with such a large space. I remember my conversation with the architect Martin Rajniš, when what he told me then stuck in my memory: "Remember - sirloin, pimp and space cannot be replaced by anything." Thanks to its internal layout and outdoor covered staircase, the fortress is easy to divide into several parts with their own entrance. It can be used as multi-generational housing, housing for a large family, or as a cottage for multiple families and commercial use not excluded. Pension, airbnb, wine cellar, company facilities, smithy, gallery, museum ... design yourself.
Potential I.
The fortress is, in a word, large. So certainly from the point of view of what we are used to by nowadays. Only a floor renovated for living has more than 110 m2, which is almost double the 3 + 1 block of flats experienced over the years. Looking at the building, the building will seem subtle to you, but don't be fooled. The fortress is sunk into the slope, so its cellars, basement and first floor will be kept secret at first glance. Only a view from the garden reveals its true size and whole mass.


Gardens
The garden is just as big. I get a great compromise between space and maintenance. You can keep it pretty and still not rub it for days. Thanks to its height and shape fragmentation, it creates the impression of a much larger plot. I like the way it was created and maintained by the current owners. It is partly wild and partly modified. It has ornamental shrubs, but also fruit trees and small flower beds. It has its overgrown nooks but also quite bright places. Everything is enhanced by the presence of the fortress, its dominant and so the garden has a very special charm.
Virtual tour
walk through the fortress online,
in the tour you will look into 4 of the 5 floors














































